Kieskauler Weg Köln - Gatermann Schossig
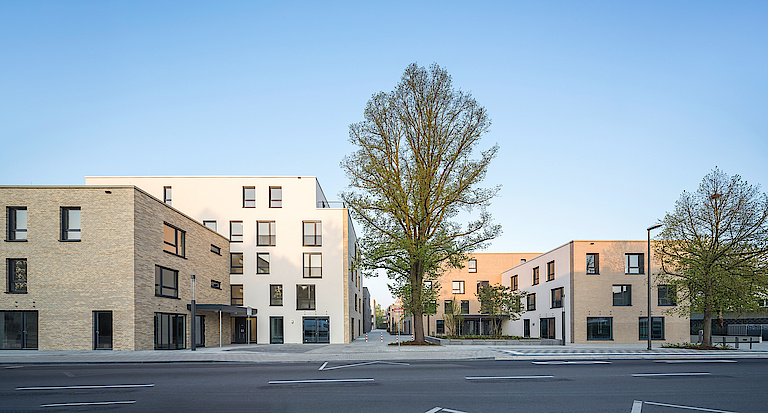
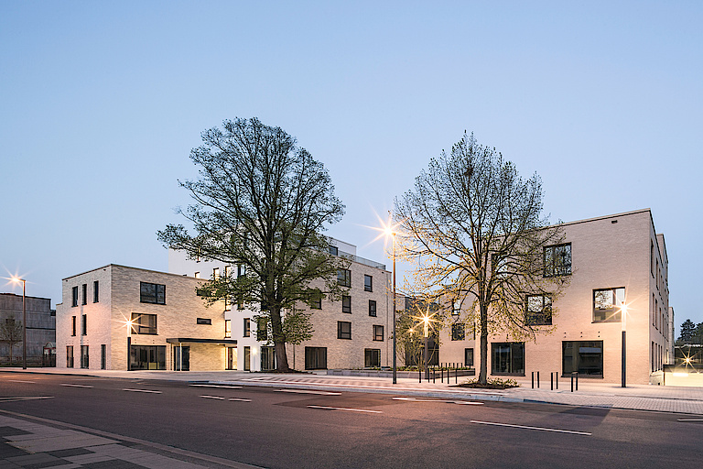
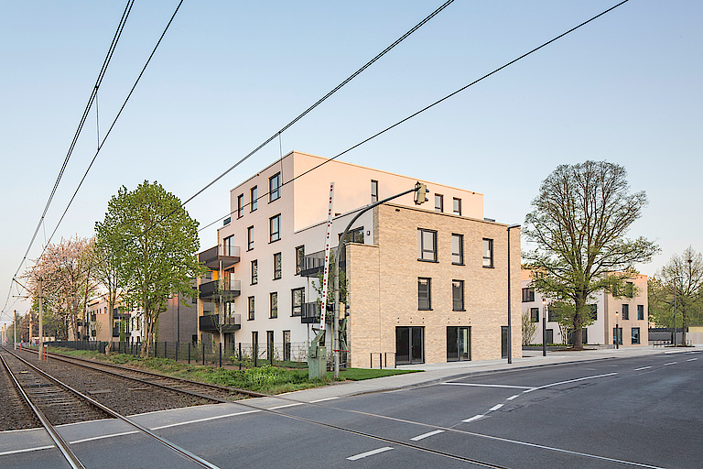
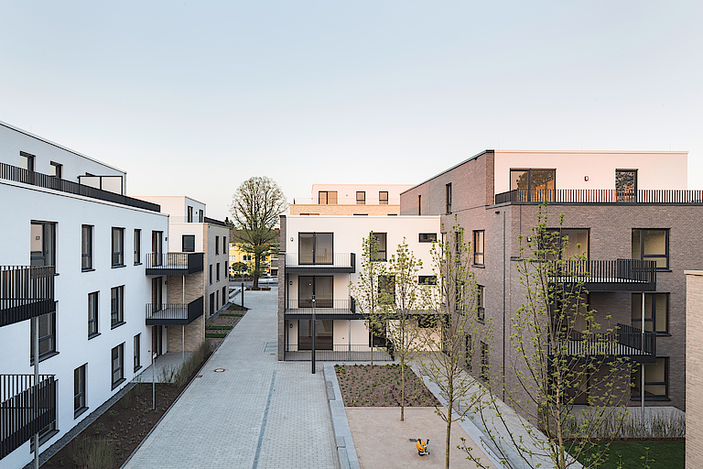
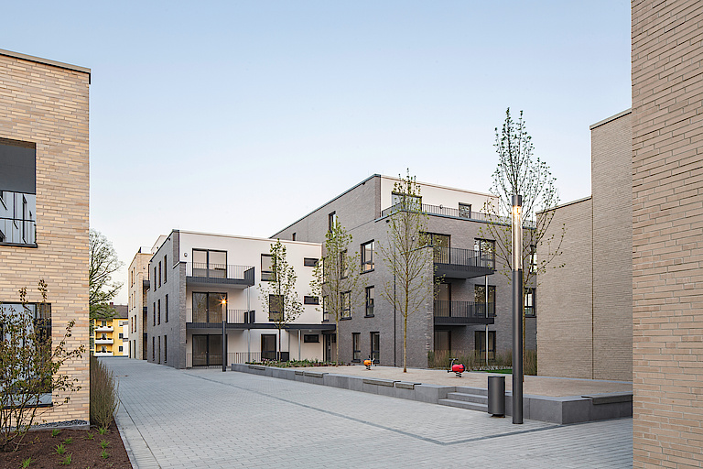
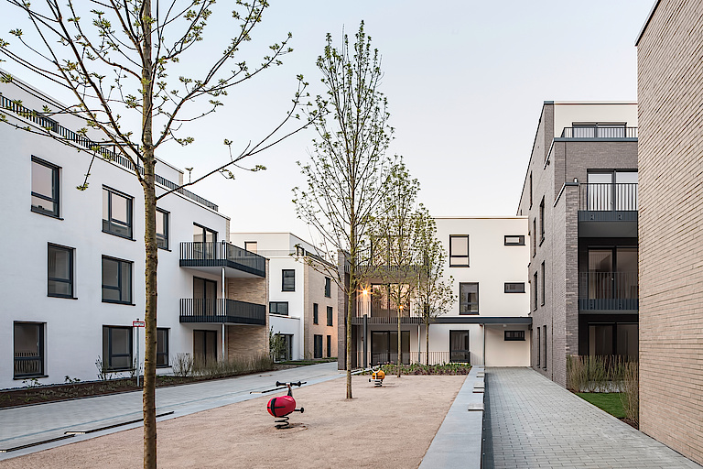
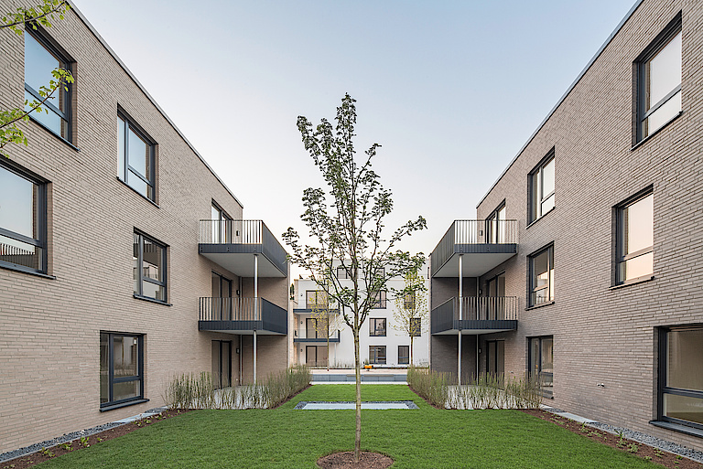
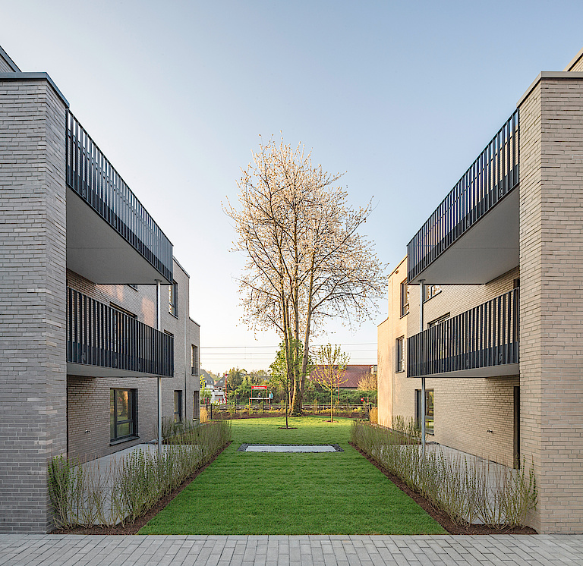
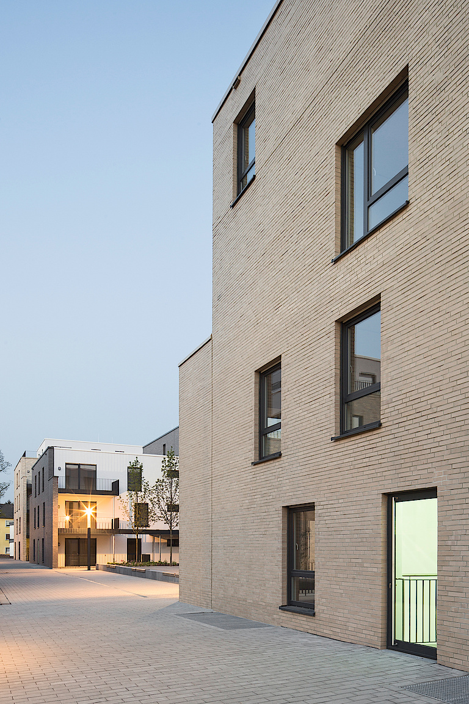
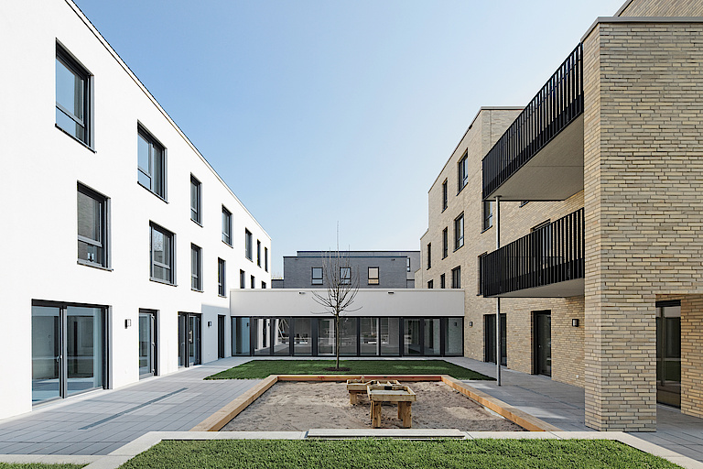
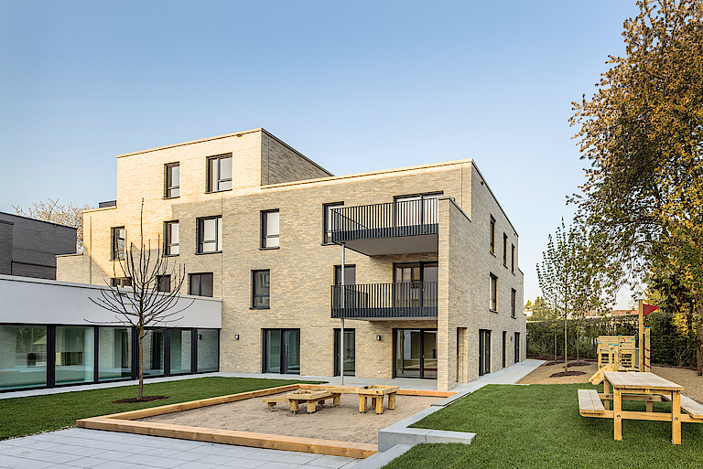
Kieskaulerweg Cologne
Architecture: Gatermann Schossig
Client: Modern City of Cologne
Contractor: Hochtief Building GmbH Cologne Branch
6 residential and commercial buildings with about 80 rental flats,
day-care centre, retail trade, commercial space
Different buildings with a strong reference to open space are connected by communal zones along a central axis.
along a central axis. A publicly accessible square faces the Kieskaulerweg.
In the centre of the ensemble is a square screened from the street with a high quality of stay.
The mixture of spaces creates a balance between seclusion and community, which on the one hand
individuality on the one hand and enables neighbourhoods of all generations to form on the other.
Architecture: Gatermann Schossig
Client: Modern City of Cologne
Contractor: Hochtief Building GmbH Cologne Branch
6 residential and commercial buildings with about 80 rental flats,
day-care centre, retail trade, commercial space
Different buildings with a strong reference to open space are connected by communal zones along a central axis.
along a central axis. A publicly accessible square faces the Kieskaulerweg.
In the centre of the ensemble is a square screened from the street with a high quality of stay.
The mixture of spaces creates a balance between seclusion and community, which on the one hand
individuality on the one hand and enables neighbourhoods of all generations to form on the other.

