Mensa Schulzentrum Straelen - Michael van Ooyen
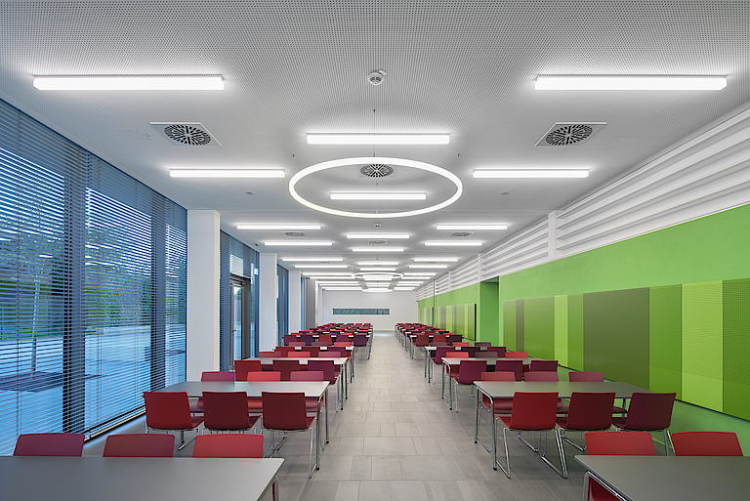
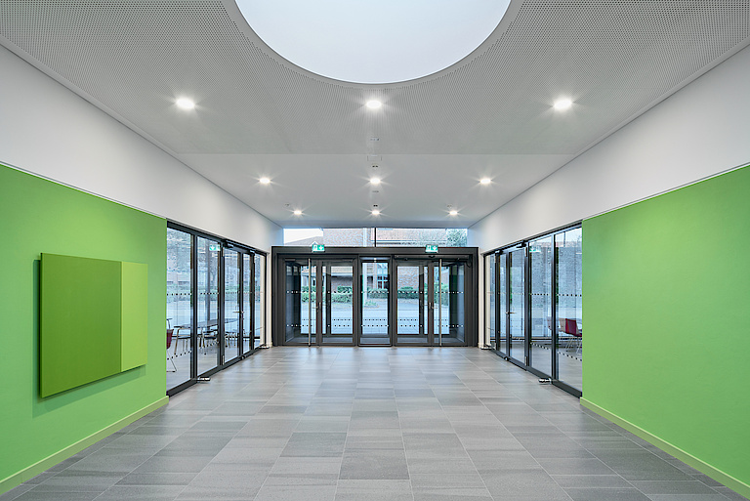
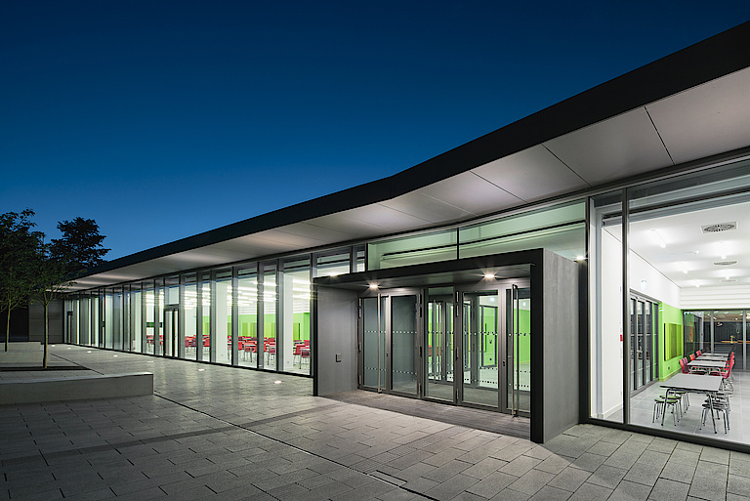
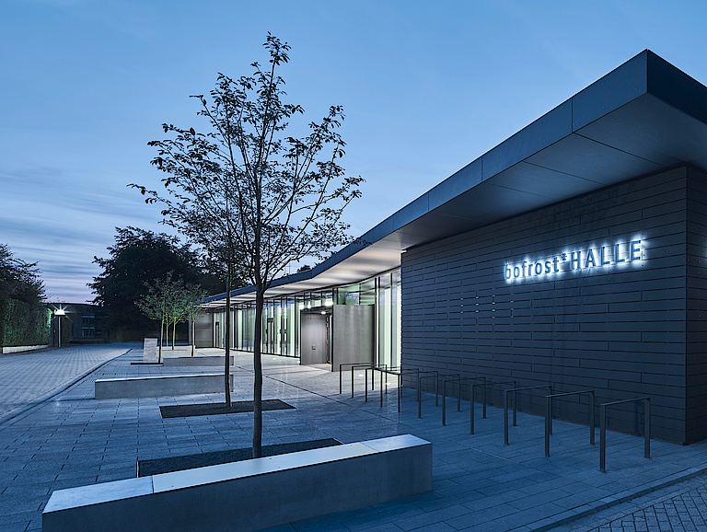
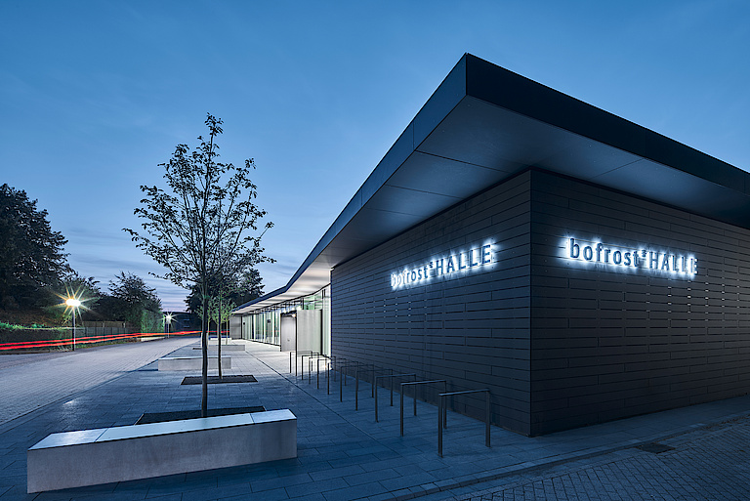
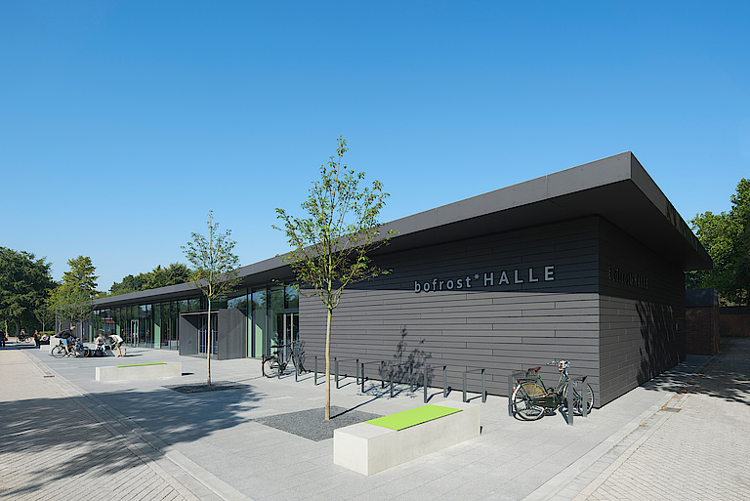
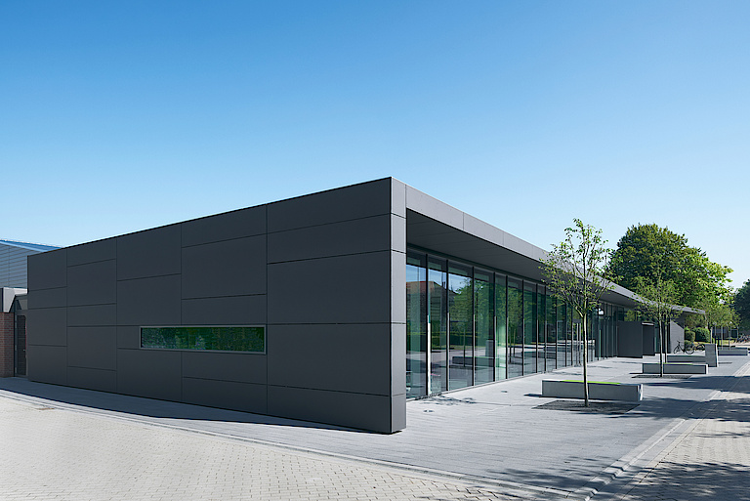
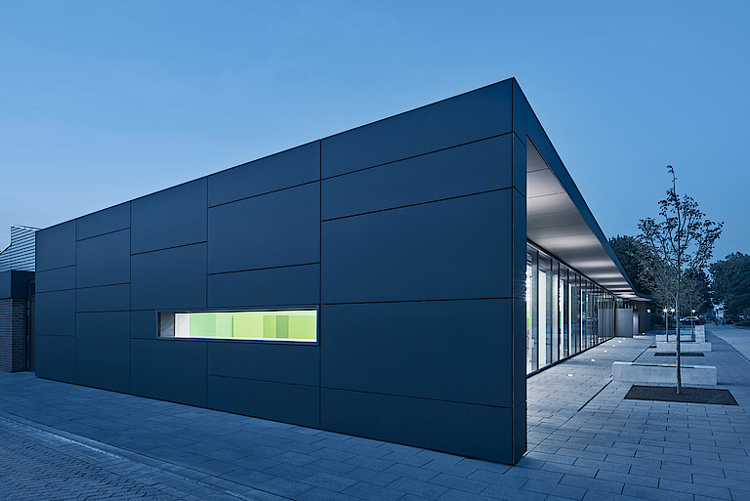
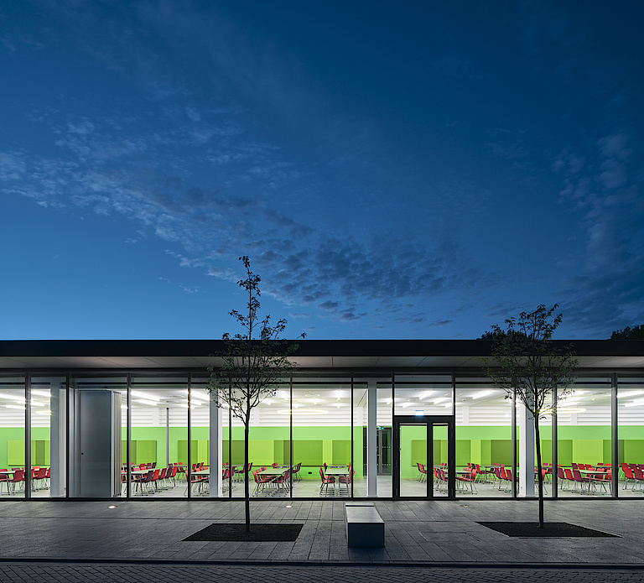
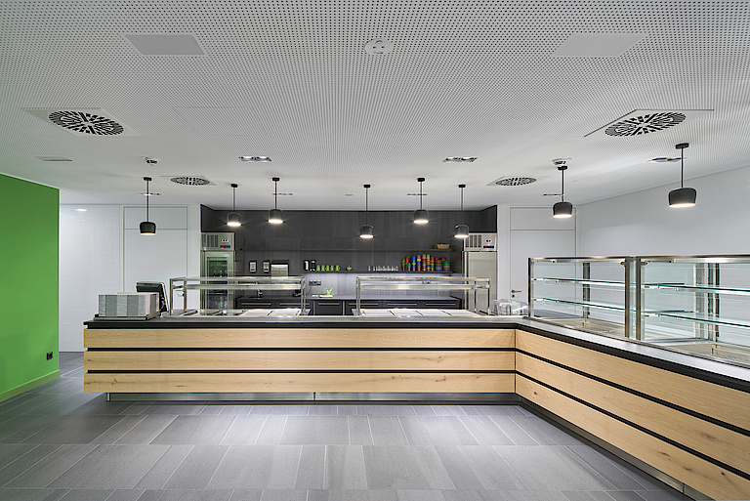
Mensa School Centre Straelen
Architecture: Michael van Ooyen
In connection with the town hall, a building with bright, light-flooded rooms has been created that opens up to the school campus. With the construction of the new cafeteria, the town hall has also been given a new appearance, a new entrance and new toilet facilities.
The clarity of the architecture is supported by the consistent implementation of colour, material and lighting concepts. Acoustic absorbers varying in colour, coloured chairs as well as the solid wooden planks at the counter or the modified ring lights loosen up the atmosphere of the room.
The open architecture invites different uses. Depending on requirements, the dining area can be divided with a mobile partition wall. The floor connections for mobile counters and the ceiling-integrated projector with screen also create flexibility of use. If required, an internal venetian blind protects against unwanted views. The new rooms are thus also ideally suited for family celebrations, training courses, seminars and cultural events.
A photovoltaic system is installed on the roof, the daylight-dependent lighting is LED technology and the ventilation system is equipped with an efficient heat recovery system.
Architecture: Michael van Ooyen
In connection with the town hall, a building with bright, light-flooded rooms has been created that opens up to the school campus. With the construction of the new cafeteria, the town hall has also been given a new appearance, a new entrance and new toilet facilities.
The clarity of the architecture is supported by the consistent implementation of colour, material and lighting concepts. Acoustic absorbers varying in colour, coloured chairs as well as the solid wooden planks at the counter or the modified ring lights loosen up the atmosphere of the room.
The open architecture invites different uses. Depending on requirements, the dining area can be divided with a mobile partition wall. The floor connections for mobile counters and the ceiling-integrated projector with screen also create flexibility of use. If required, an internal venetian blind protects against unwanted views. The new rooms are thus also ideally suited for family celebrations, training courses, seminars and cultural events.
A photovoltaic system is installed on the roof, the daylight-dependent lighting is LED technology and the ventilation system is equipped with an efficient heat recovery system.

