Rheinkalk Wülfrath - Eike Becker
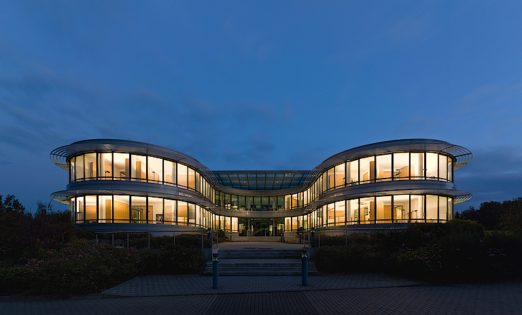
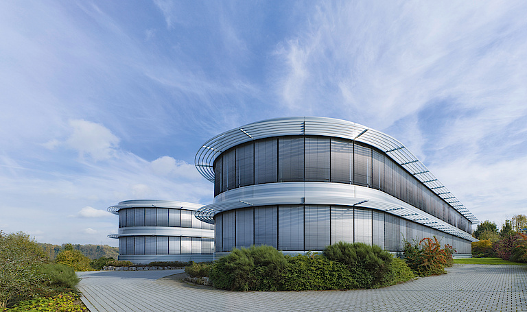
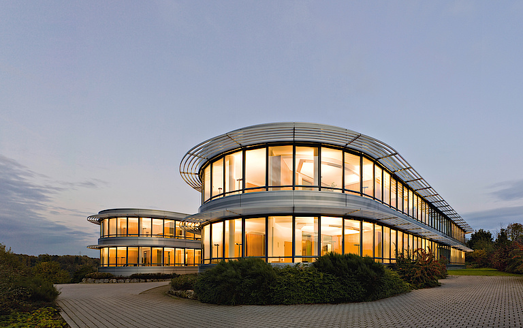
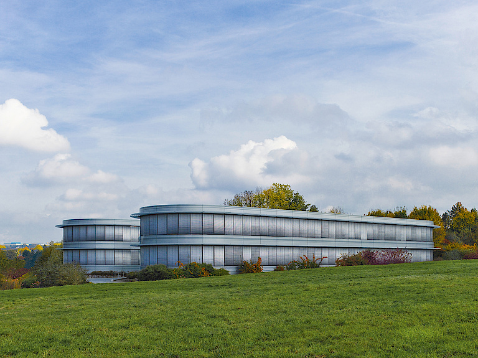
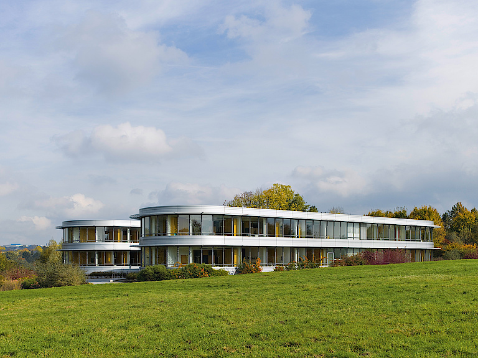
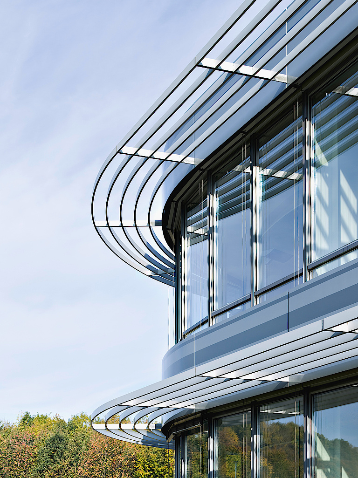
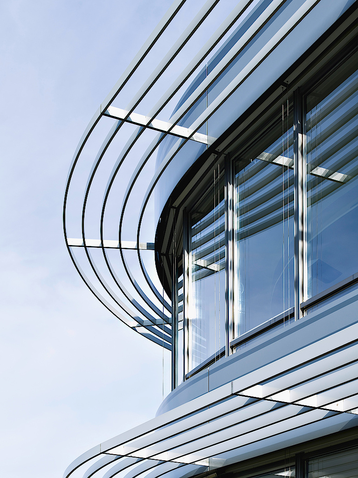
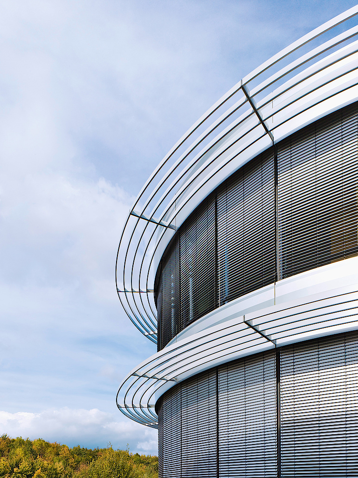
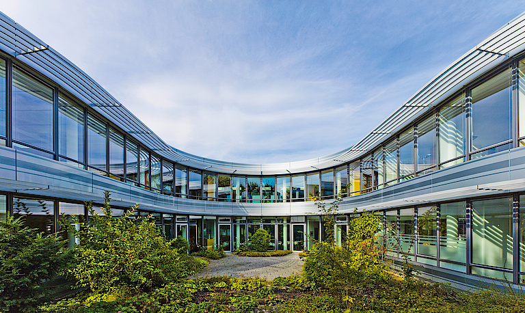
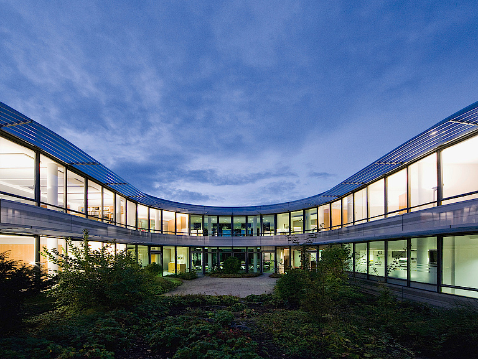
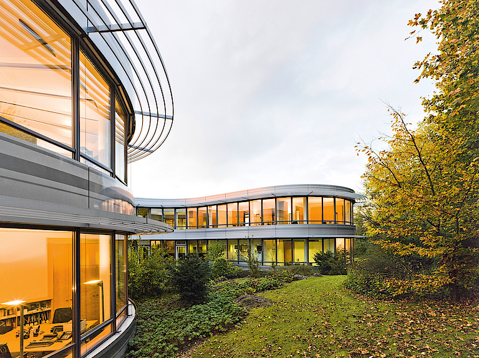
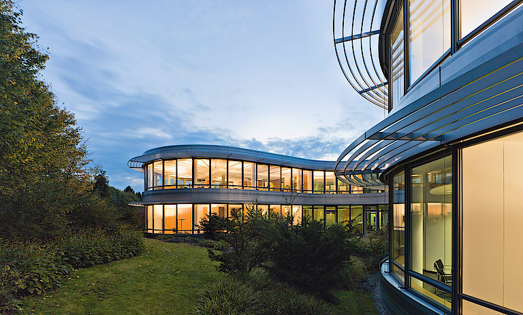
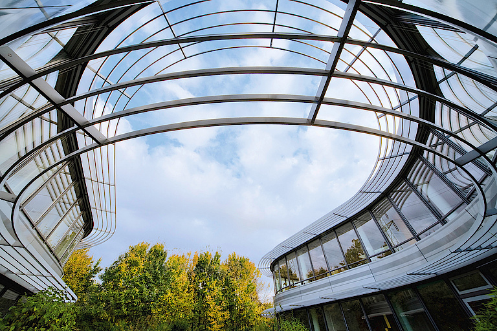
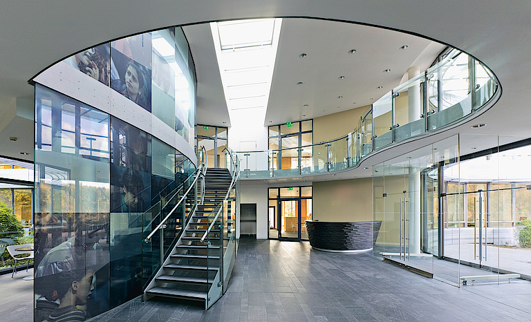
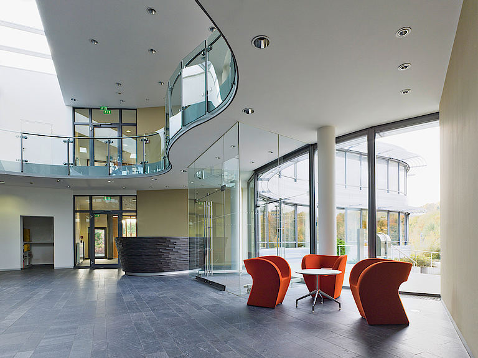
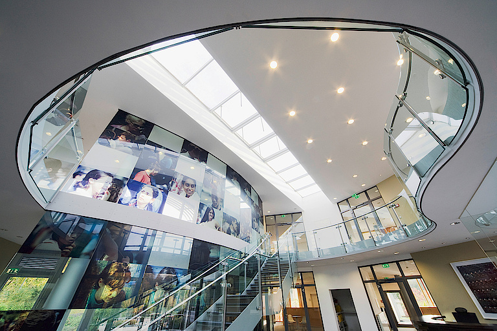
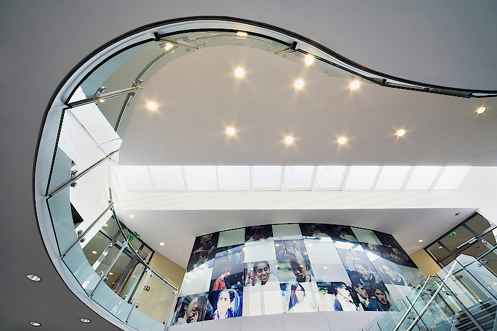
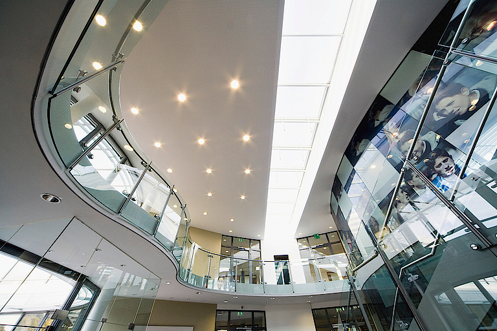
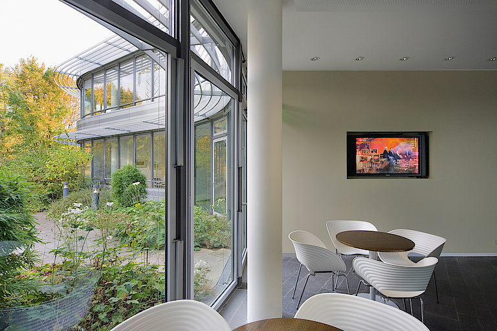
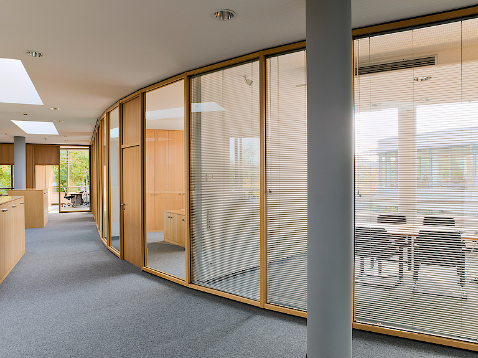
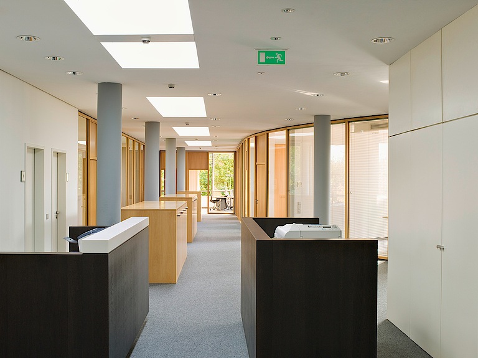
Rheinkalk Head Office Wülfrath
Architecture: Eike Becker
The reason for the new building was the merger of Rheinische Kalksteinwerke GmbH and Rheinisch-Westfälische Kalkwerke AG to form Rheinkalk GmbH in the Belgian Lhoist Group in 1999.
The head office was to offer its approximately one hundred and twenty employees the possibility of a joint new start under one roof. In addition to low-energy technology, great importance was therefore attached to the spatial offer for better formal and informal internal communication during the design.
A little to the west of the centre of Wülfrath, on the site of a former quarry and on steeply sloping terrain, lies the elongated building with the ground plan of a capital H. Thanks to its soft, rounded corners, the outline rather resembles the shape of a butterfly. And thanks to its perfect symmetry, the building, at least on the way to the entrance with its large steel and glass canopy, makes an almost stately impression. The taut, curved outer skin and the lattice strips of the sunshade - both made of matt aluminium - give the architecture something rarely homogeneous. And its full momentum.
In the bright entrance hall, the view immediately leads into the depths of the room, to the staircase to the upper floor and to the glass wall with the photos of the Swiss artist Beat Streuli. His panels with portraits of people from all over the world are reflected not only on the floor but also on the curve of the balustrade above the vestibule. Behind the glass wall are a café and a restaurant, both with access to the terrace in the garden courtyard.
However, the main part of the building is the two quasi-identical office wings to the left and right of the entrance hall. Individual and group offices are arranged in rows on the lower and upper floors, the size of which can be easily changed due to the 1.35 metre grid. The walls facing the corridors are largely made of clear glass; their panes can be covered with blinds. Frames and doors have a beech surface. The corridors widen towards the middle of their length. Here, like an island, are parts of the jointly used technical equipment, an espresso machine as well as tables and chairs for short meetings.
While small spotlights on the ceiling provide artificial lighting in these places, this is ensured at the workplaces in the offices by one or more floor lamps. In the office wings, the artificial light appears more white and linear, in the entrance hall more yellow and punctual.
The natural air flow is used to heat the building in winter and to cool it down in summer. On hot days, air is drawn out of the central areas of each of the two office wings by a fan. Due to the negative pressure in the office rooms, fresh air is drawn into the building from outside through the inflow and outflow elements under the windows of every second axis. The entire building can thus be kept thermally stable - without high costs.
Architecture: Eike Becker
The reason for the new building was the merger of Rheinische Kalksteinwerke GmbH and Rheinisch-Westfälische Kalkwerke AG to form Rheinkalk GmbH in the Belgian Lhoist Group in 1999.
The head office was to offer its approximately one hundred and twenty employees the possibility of a joint new start under one roof. In addition to low-energy technology, great importance was therefore attached to the spatial offer for better formal and informal internal communication during the design.
A little to the west of the centre of Wülfrath, on the site of a former quarry and on steeply sloping terrain, lies the elongated building with the ground plan of a capital H. Thanks to its soft, rounded corners, the outline rather resembles the shape of a butterfly. And thanks to its perfect symmetry, the building, at least on the way to the entrance with its large steel and glass canopy, makes an almost stately impression. The taut, curved outer skin and the lattice strips of the sunshade - both made of matt aluminium - give the architecture something rarely homogeneous. And its full momentum.
In the bright entrance hall, the view immediately leads into the depths of the room, to the staircase to the upper floor and to the glass wall with the photos of the Swiss artist Beat Streuli. His panels with portraits of people from all over the world are reflected not only on the floor but also on the curve of the balustrade above the vestibule. Behind the glass wall are a café and a restaurant, both with access to the terrace in the garden courtyard.
However, the main part of the building is the two quasi-identical office wings to the left and right of the entrance hall. Individual and group offices are arranged in rows on the lower and upper floors, the size of which can be easily changed due to the 1.35 metre grid. The walls facing the corridors are largely made of clear glass; their panes can be covered with blinds. Frames and doors have a beech surface. The corridors widen towards the middle of their length. Here, like an island, are parts of the jointly used technical equipment, an espresso machine as well as tables and chairs for short meetings.
While small spotlights on the ceiling provide artificial lighting in these places, this is ensured at the workplaces in the offices by one or more floor lamps. In the office wings, the artificial light appears more white and linear, in the entrance hall more yellow and punctual.
The natural air flow is used to heat the building in winter and to cool it down in summer. On hot days, air is drawn out of the central areas of each of the two office wings by a fan. Due to the negative pressure in the office rooms, fresh air is drawn into the building from outside through the inflow and outflow elements under the windows of every second axis. The entire building can thus be kept thermally stable - without high costs.

